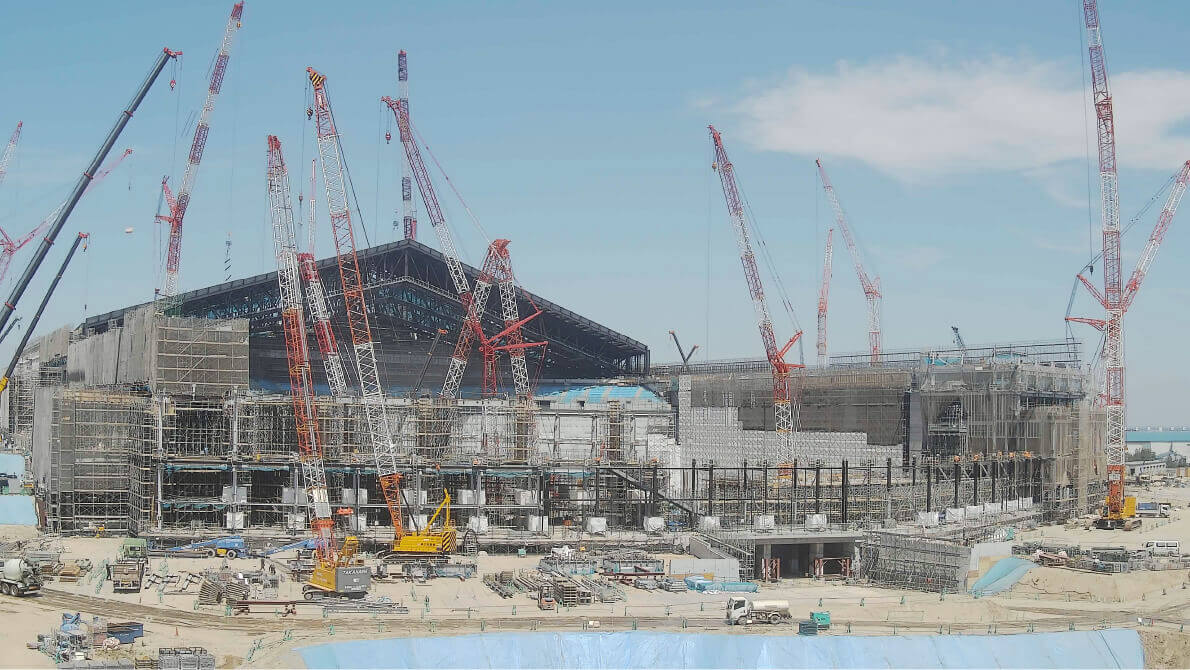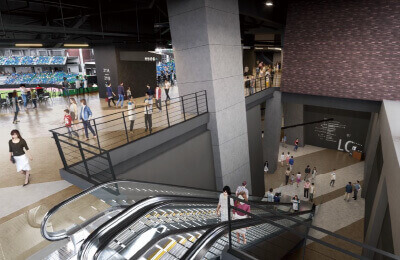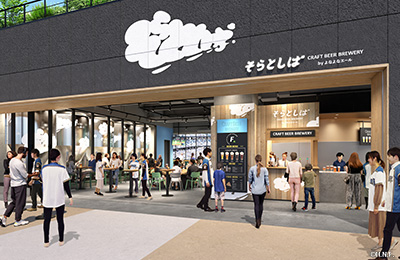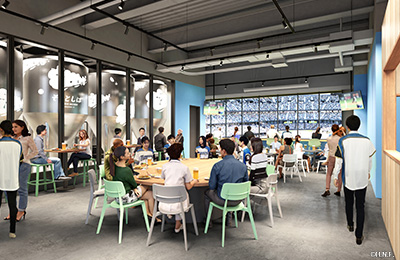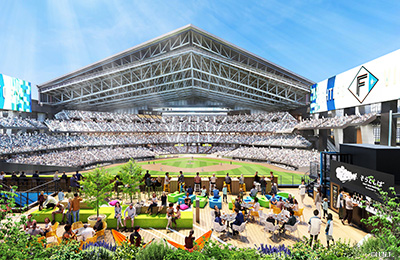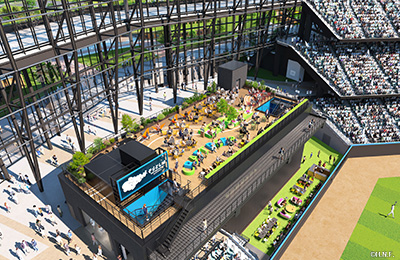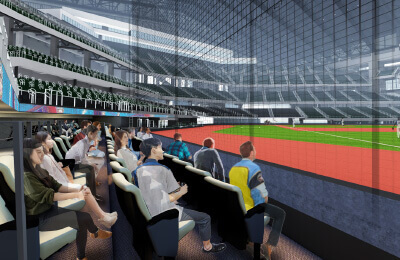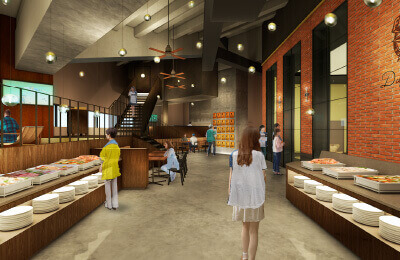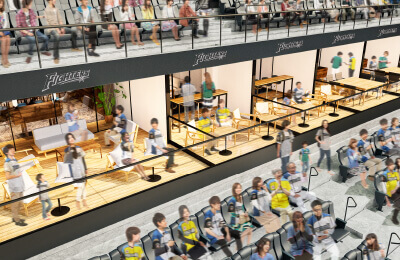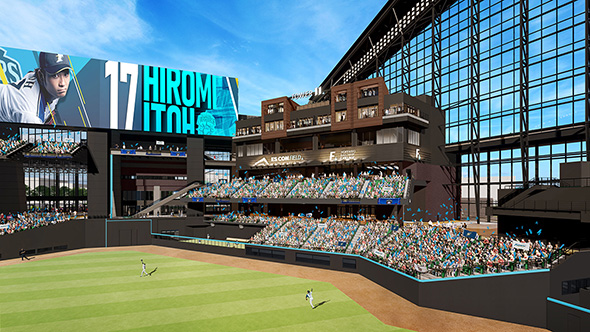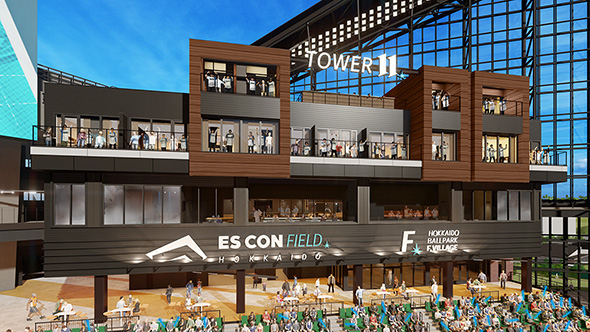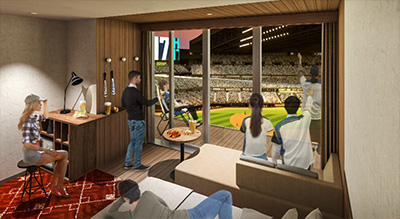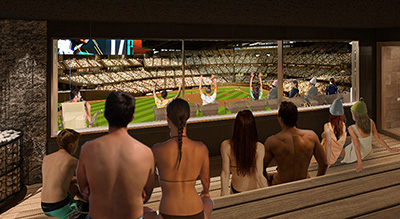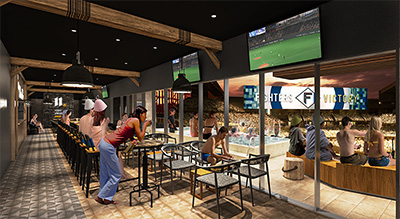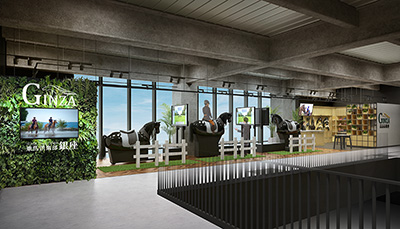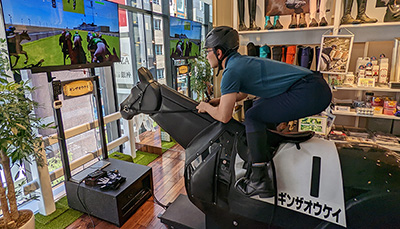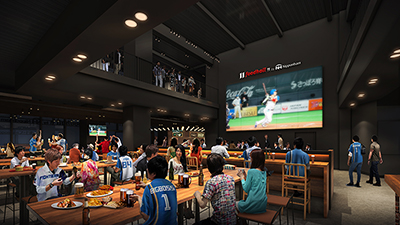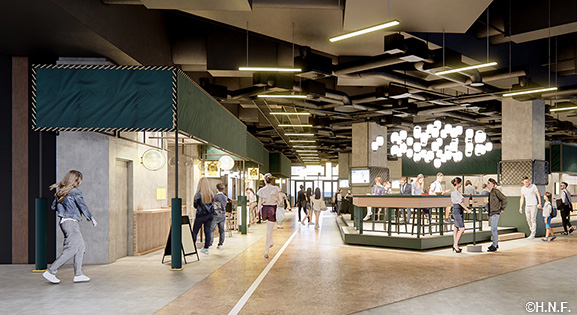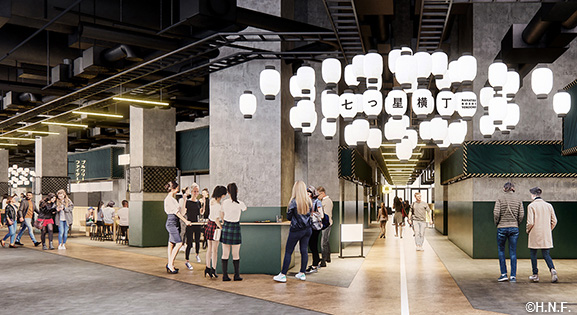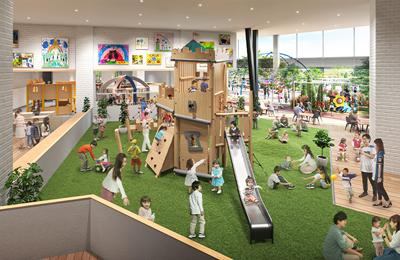

Building area approx. 50,000㎡ and capacity approx. 35,000. ES CON FIELD HOKKAIDO is a new stadium with an audience area of up to 6 floors above ground, starting from the field level dug below grade on the 2nd basement floor. Prioritizing harmony with the surrounding environment, the design blends into the area, such as building a terrace and roof garden in the middle of the building. We desire the visitors to ES CON FIELD to become attached to the place.
Wide concourse
The stadium is barrier-free. The wide concourse is a 360-degree migratory type, and the field view is uninterrupted. The atmosphere will entertain you just by walking around.
Craft beer brewing restaurant overlooking the field
Open "the world's first ever craft beer brewing restaurant, SORA TO SHIBA by YONA YONA ALE, overlooking the field" located at the centerfield screen wall of the new ballpark.
A two-story restaurant in the centerfield screen will brew and serve original craft beer on the first floor. On the second floor, where a rooftop space with a view of the entire field will be placed, people can enjoy the limited original craft beer brewed in the ballpark.The restaurant will be open throughout the year, including days with no games, and we plan to hold a series of brewery tours and beer events on a regular basis.
Fighters Flagship Store
The Fighters’s Flagship Store will have the largest footprint ever in its history. You can enjoy the unique shopping experience, such as content that touches the history of the stadium and content that can only be experienced here.
Front-row seats
There are two field-level seats on the 1st and 3rd bases where you can see the players playing up close. In addition to watching the game, you can enjoy gourmet food that is a bit different from the concourse, such as a buffet-style restaurant, in your favorite style.
Premium spaces
VIP rooms and lounge spaces that provide high-quality service are places where you can spend extraordinary time. This area is for those who want to enjoy a higher quality experience, such as watching games and gourmet food.
TOWER11
TOWER 11 will be a symbolic landmark of ES CON FIELD, with a layout and appearance that breaks the stereotype of conventional ballparks. As a collection of diversity, we will realize a new spectator experience and information transmission. We pay tribute to Yu Darvish and Shohei Otani, who embodied the spirit of "disrupting stereotypes, innovation, and advancement" throughout their years as a Fighter, and still do so on a global scale while achieving further growth, we have named "TOWER11" based on the number "11" which they wore during their years at Fighters. This area can be used all year round.
- ・4th floor Accommodation Facilities
- ・3rd floor Hot Spring and Sauna Facilities
- ・Mezzanine floor
- ・1st floor Foodhall
4th floor Accommodation Facilities
Japan's first hotel in a ballpark with a view of the field, and on game days all guests can watch the game from their rooms. At the rooftop, which is only accessible to guest, people can enjoy watching the game in space with full openness. You can stay at the hotel even when there is no game.
3rd floor Hot Spring and Sauna Facilities
The world's first hot spring and sauna built inside a ballpark. Fans can watch the game at the "Totonoe Terrace Seats" facing the field (reservations required), and the indoor rest terrace will have a bar counter for light meals and drinks, including our original beer. The sauna facility will be supervised by a professional sauna builder and sauna master, "Totonoe Oyakata.
Mezzanine floor
We will open a studio-type horse riding club“HORSE CLUB GINZA HOKKAIDO” using a horse-riding simulator. Enjoy a new horse-riding time with the immersive simulators.
You can also enjoy a jockey experience that is as if you were on the racetracks.
1st floor Foodhall
The space where visitors can enjoy both dining and entertainment. A joint business of Nippon Ham and Fighters, the foodhall comprised of three restaurants. All of which that will procure high quality and safe foodstuffs, mainly from Hokkaido, and prepare them in the best possible way. Visitors can also enjoy live entertainment, public viewing, or various food-related programs.
2nd floor: to be announced
One of the world’s largest in-stadium video displays
Two large-scale video displays are installed on each stand on the 1st and 3rd bases. The whole stadium will be lively with the latest images and sounds.
Unexperienced food service
The concourse has food concessionaire of various genres. We will develop a "Yokocho" area where people can eat, drink, and talk after the game, something that has never been done at a ballpark or stadium before. Please enjoy the space where the retro atmosphere of the Showa period and modern design match perfectly.
Japan’s largest playground
Bornelund, which has developed many playset facilities nationwide, will design and develop one of the largest indoor and outdoor playgrounds, "Lipovitan Kids PLAYLOT by BorneLund", in ES CON FIELD. Playground will be divided into zones so that a wide range of children from babies to the upper grades of elementary school can enjoy safely and securely.

The design of ES CON FIELD HOKKAIDO
The new stadium with attention to detail is Japan's first openable covered natural turf stadium. The south side has a glass wall to encourage the growth of turf. The spectators will also be healed by seeing the fresh scent of grass and the colorful greens. It is a stadium that aims to be both player-first and fan-first, where you can feel comfortable with all five senses.
“Creating a ballpark the world has never seen before.”
Designing a ballpark no one has ever seen before. This is a series of difficulties. I have asked myself many times why this is so difficult. To "create something the world has never seen before", not something that already exists.
The design team consists of architecture, structure, mechanical and electrical equipment designers, and experts in the field of landscape, interior, quality, administration, geology, earthquakes, groundwater, wind, snow, turf, evacuation, information, security.
We have welcomed many experts to the team and have already overcome many difficulties together. Still, the challenge continues. We design with free ideas that are not bound by traditions and styles of established ballparks. Everyone on the design team wants to create an exciting place where they would want to invite their own family and friends. We take on difficulties together with everyone involved in the project.
In spring in 2023, "Es Con Field Hokkaido" will be completed but the completion is not the end. It will continue to evolve. We have intentionally made room for evolution. Let's create a "ballpark that the world has never seen before" together with everyone.
OBAYASHI CORPORATION Head of Design Department KOBAYASHI TOSHIMICHI
The vision of ES CON FIELD was to bring some of the intimacy and tradition of American baseball to Hokkaido but reimagine it in a uniquely Japanese experience. Inspired by the rural architecture throughout the island and by the local materials, colors and textures, the ballpark is deeply rooted to the culture and history of the region. The transparency and views through the concourses pulls in nature from the existing forest and landscape and weaves it into the seating bowl. Fans will enjoy some of the closest seats to the action in Japanese ballparks while having the comfort that an operable roof brings during the cold beginning and end of the season. When the words “PLAY BALL” finally echo in the ballpark on opening day, a new era of baseball will reign in Japan.
HKS Mike Rogers/ Serge Plishevsky
Obayashi Corporation, founded in 1892, has always relied on its DNA of honest craftsmanship and technology, constructing buildings and infrastructure emblematic of their eras.
We will strive in all sincerity, utilizing our wide range of experience and leading-edge technology, for the successful construction of the Hokkaido Ballpark. We will also contribute to the development of Hokkaido through our various services.
HKS is a global design firm that unlocks value for our clients by creating healthy, sustainable, and productive places that delight, heal and stimulate peak performance. Our designers work across the global economy and are passionate about creating elegant solutions that solve our clients’ biggest challenges. From healthcare and education to sports and leisure, and from the Fortune 500 to start-up companies, we drive innovation in nearly every industry and inspire meaningful change at all levels. Founded in 1939, HKS today has more than 1,400 architects, interior designers, urban designers, economists, researchers, artists, anthropologists, and psychologists networked across 24 offices around the globe.
LIVE CAMERA Current view of the construction site
